
Going to Prep school when young can be a daunting thing. It may be your first time learning and playing outside of home, in a big new space surrounded by unfamiliar children and adults, and possibly the first time without a family member being there to give you comfort and feel safe.
These early memories form the foundation of your relationship with school, how you begin to socialise with others, and your motivation to be educated. They are the first steps in beginning a learning process that will be part of your life until early adulthood. It’s a pivotal moment that directly sets up your educational journey, the routine of school life, and the experiences that go with it.
For children with Autism Spectrum Disorder (or ASD), this experience is even more challenging. As a diagnosis in early ages, it can manifest in difficulties communicating, restrictive and repetitive behaviour, and other symptoms hurting a child’s capability to function properly in everyday life.
These children need selective attention as they are more sensitive to social behaviours and stimulants than typical (or ‘neurotypical’) children. It is in response to this treatment that special needs schools – early learning facilities equipped to cater to children with ASD – are established. As designers, it is our fundamental responsibility to ensure the architecture surrounding these children facilitates this stage of their learning, and the experience itself builds a positive connection with school moving forward.
Independent Learning
The aim of designing early learning schools for children with ASD is establishing a supportive setting where students can achieve autonomy for the mainstream education system in the years beyond graduation. For this to work, schools need a curriculum and infrastructure in place for these students to develop natural skills in learning, problem-solving, and independent thinking before they transition into regular primary schools.
These skills are a coping mechanism for children with ASD, which enable students to grow in confidence as they learn. These are derived from seven design principles catered to Autistic sensitivities; Acoustics, Spatial Sequencing, Escape Spaces, Compartmentalisation, Transition spaces, Sensory zoning, and Safety.
Coping Skills - Generalisation
As a term, Generalisation refers to students with ASD having the ability to feel comfortable learning in a mainstream school without special assistance. It usually involves the process of a child understanding the daily routine of a school day, participating in activities with other students, and adapting to tasks that require independent learning, problem-solving, and social interaction.* Generalisation can range in difficulty for Autistic children but is a necessary issue that must be overcome for successful integration to mainstream schools.
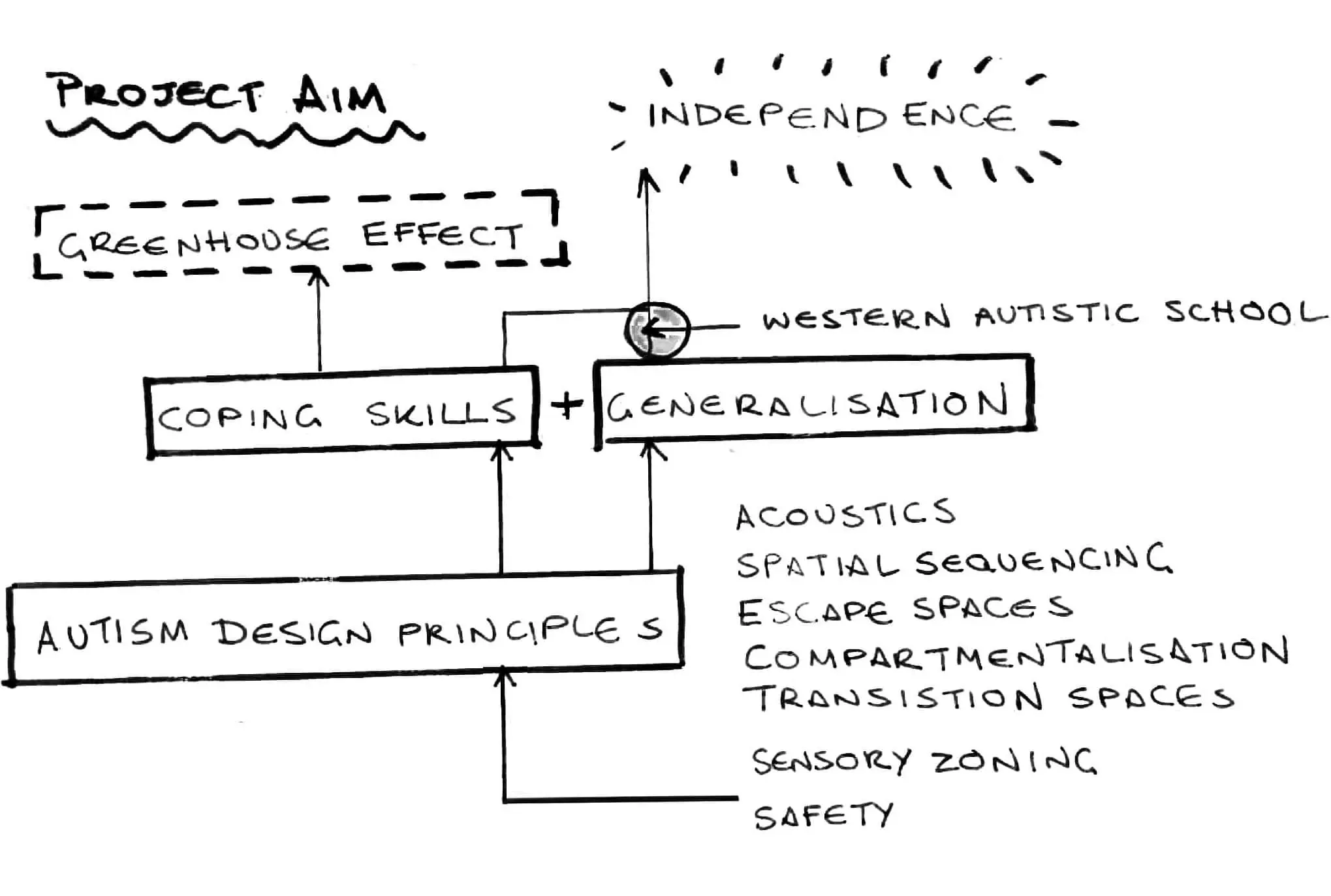
Pathway to Learning Concept: Children with ASD
The Greenhouse Effect
This term is a label for environments catered too specifically to children with ASD, or if activities in a mainstream school setting are too unrecognisable. Consequently, a child is unable to cope in this space due to an unfamiliarity with general classroom activities and the structure of mainstream learning. Under these scenarios, the value of a prep school can be lost as a student requires re-education, placing their performance behind the standard curriculum.**
There are no absolute design methods for determining when children with ASD revert to using coping skills and when they exert general behaviour. The educational approach should be a healthy balance of both patterns, with architectural design assisting spaces in ensuring the ability to learn independently.
Spatial Design
There are a few distinctions made in Architectural design that cater to children with ASD. They differ to regular classrooms and teaching spaces in mainstream schools. Still, these differences are crucial to ensure children work in comfortable environments with minimal distraction that encourages mental development and guide the routines of everyday school life.
A recent working model with these traits was developed in Guymer Bailey’s design for Western Autistic School in Niddrie. This exercise was through consultation with Irabina Autistic Services and the ASPECTSS Design Index***, which are evidence-based guidelines that help build environments for children with ASD. The layout of a new teaching block on-site was structured to create safe, internal courtyard enclosures linked by classrooms, allowing for external stimuli to be removed or controlled in different areas.
Classroom Learning
A standard teaching space was designed as a single or double-classroom module, intended as flexible-use learning areas for various year groups ensuring the space could accommodate several learning programs without the need to re-purpose the teaching environment. Classrooms contain six to eight children at a time, with up to four staff to maintain supervision and concentration.
Sensory rooms and student amenities are directly adjacent to the classrooms and act as escape spaces that are easily accessible from both sides. Natural light is maintained at focused levels to control diffusion and avoid visual distraction. Windows are slimmed to obscure outdoor activity and reduce glare and are strategically placed around outdoor landscapes to prevent external attention. Internal glazing with observation points to monitor children’s behaviour by staff and parents.
Most importantly, retreat space is provided for escape from over-stimulation in the classroom, where children can feel safe and protected. Gardens are directly accessible from class, individualised to each room, and dispersed with soft, natural materials, colours and scents. These natural areas provide physical refuge but feel safe and protective while remaining under close staff surveillance.
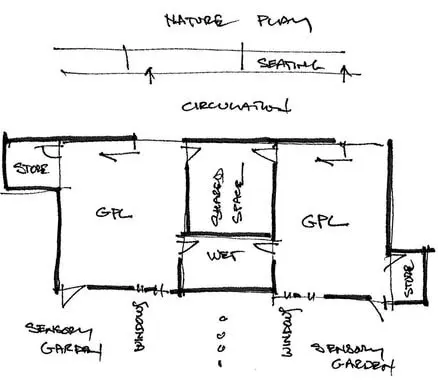
Standard classroom model - teaching blocks
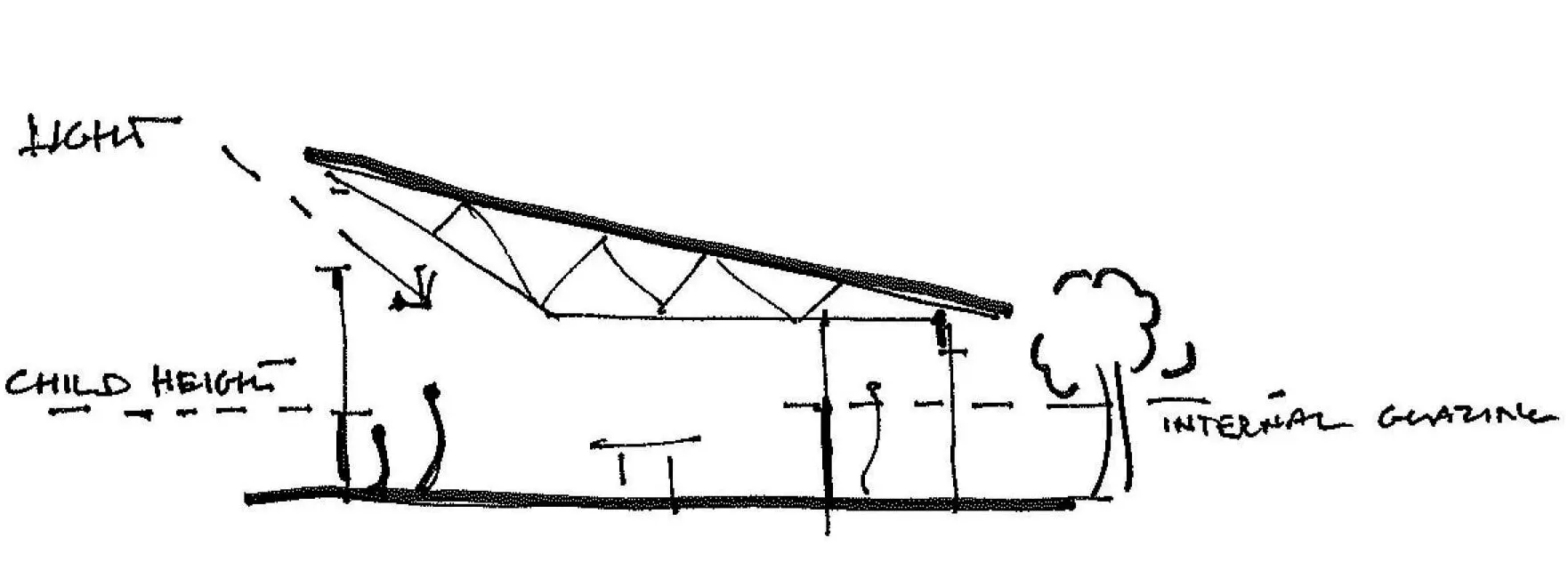
Standard classroom model - section
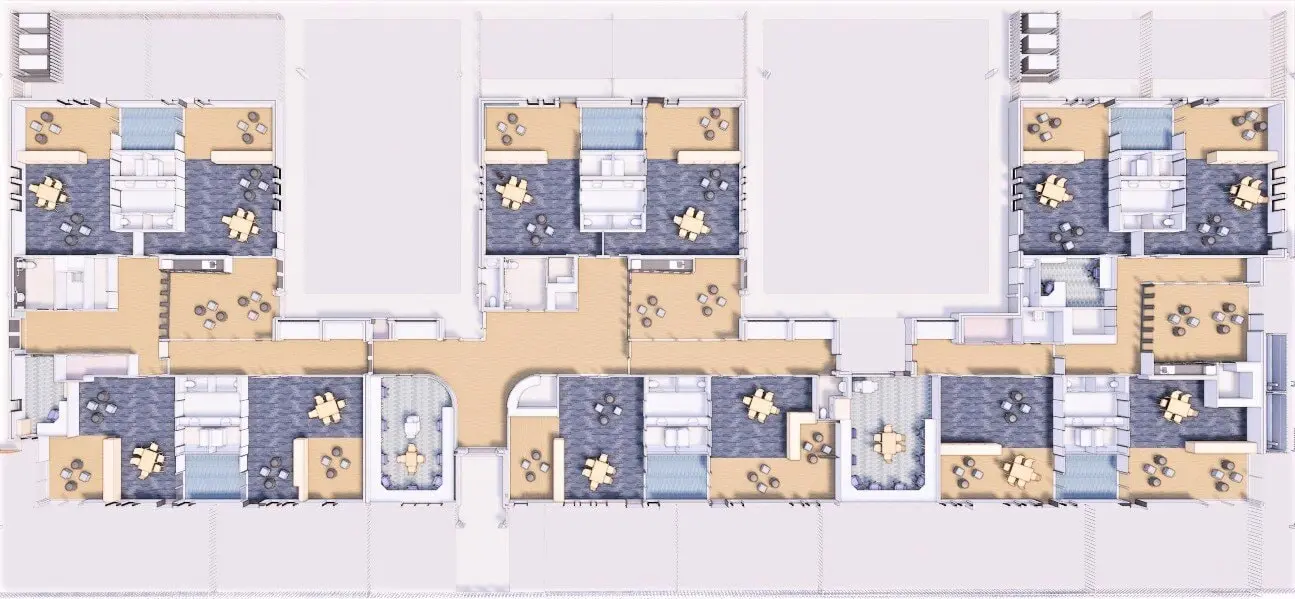
ASD classroom model concepts and realised teaching block layout
Natural Play
Playgrounds and open spaces can be intimidating for children with ASD. This distress comes from the child’s stimuli, where large areas full of sights and sounds can bombard the senses and provoke uncomfortable thoughts and feelings.
Autistic children have a general tendency to find engagement in free play more actively and equivalently than neurotypical children. However, social participation itself can be a struggle and can lead to solitary behaviour in playgrounds and outdoor spaces. This struggle to socialise with other children over time can manifest in personal difficulties like developing motor skills, balance, coordination and self-awareness.
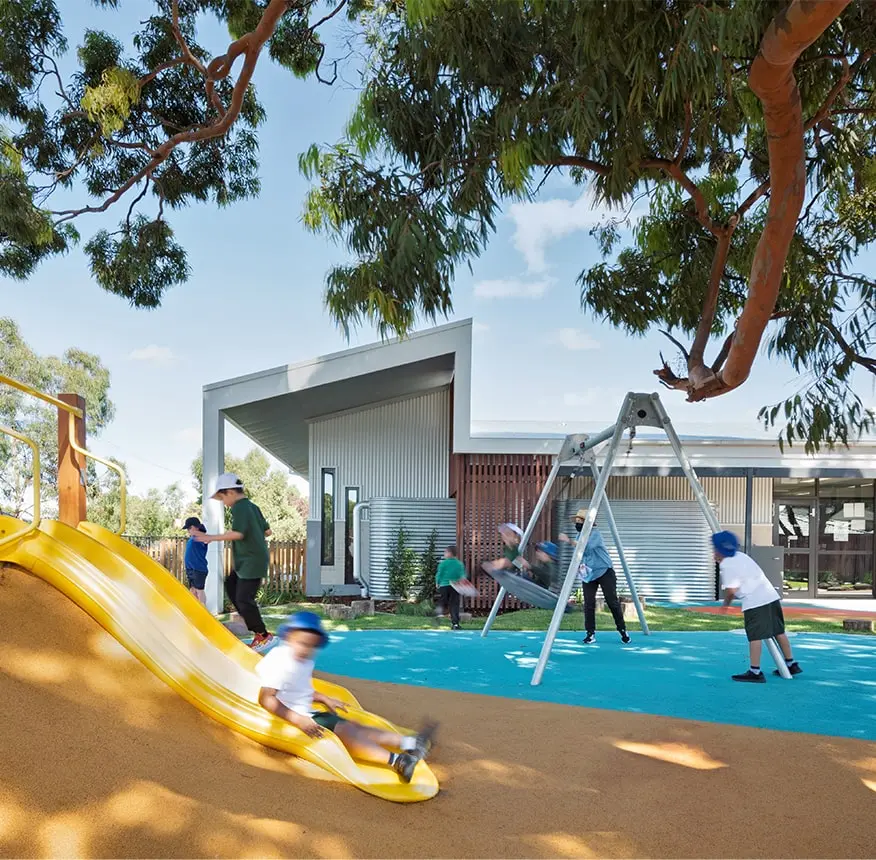
Photography: Scott Burrows
Playspaces should be designed in ways where children recognise, separate and control their surroundings, and in doing so, organically learn when to participate in group activities, retreat quietly, and move outside their comfort zone. In tangible form, this can be facilitated through equipment to coach a child’s stability (low-level balancing beams and stepper courses), coordination (rope climbing and climbing posts) and cognitive movement (stepper courses and run patterns), to allow safe play and provide outlets for expendable energy.
Outdoor teaching spaces should be designed to provide safe, informal class settings that develop children’s familiarity with natural shapes, textures, and scents. In early learning, this is particularly encouraged, as providing a variety of natural materials and planting elicits emotive responses, builds focus and creates a calm, comfortable connection to the environment.
In this respect, landscape spaces for children with ASD form extensions of the learning processes happening in the classroom, with an underlining theme of naturality; the natural development of a child learning to cope with a range of emotional, social and physical differences; and the ability to foster this growth in a natural setting.
Perspective
What has fascinated me the most about designing for children with ASD is that the planning process challenges a standardised approach to educational environments, and in doing so, demonstrates that physical changes in these spaces lead to safer and more productive classrooms to learn and build confidence in.
Working with special needs schools, it’s encouraging to know there is a sincere effort to channel this form of learning by the staff and the school communities. This enthusiasm motivates us as design professionals to ensure our creative approach translates into buildings and landscapes that support young minds on the Autism spectrum.
About the Author
Pat Giles is a registered Architect and a valued member of our educational design team in Melbourne. He has managed projects of varying scales across multiple sectors in both Western Australia and Victoria. He brings a creative attitude to projects and enjoys the tasks of managing school projects and working in partnership with multiple specialists.
*Promoting Generalisation of Positive Behaviour Change
*Designing Buildings for Children with Autism
***National Autistic Society, Designs for Living
By Pat Giles
UP NEXT






























